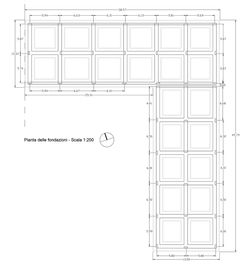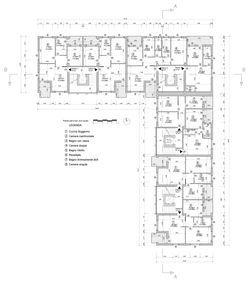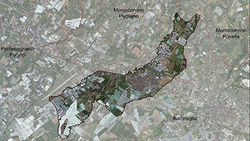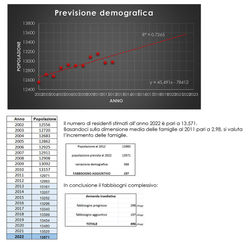BUILDING PROJECT
HOUSING UNIT IN AVELLINO

The project consists in a housing unit located in the city of Avellino, Italy. It is a L-shaped building, with shops at the base floor, offices at the first floor, and aparments at the remaining floors. It has an undergrund garage floor and an external area used as garden for the users. The building was designed focusing on the needs of the users, such as thermal comfort, light needings, space quality, folllwing the standards defined by the local regulations. In order to avoid an excessive amount of light coming in the vertical connections, a brise-soleil system was adopted.

GALLERY
 |  |  |
|---|---|---|
 |  |  |
 |  |  |
 |  |  |
 |  |  |
 |  |  |
|---|---|---|
 |  |  |
LOCATION
ARCHITECTURE PROJECT
GEORGE WASHINGTON BUS STATION

The George Washington Bus Brdige Station is located in Broadway, New York. It was designed by the italian engineer Pier Luigi Nervi in 1963. The project, made for the course of Architectural Composition in the University of Salerno, was a research opportunity to enhance the relationship between the building and the surroundings, breaking the rigidity of the design adopted by the italian engineer.

GALLERY



 |  |  |
|---|---|---|
 |  |  |
 |  |  |
 |
 |  |  |  |
|---|
LOCATION
GALLERY
 |  |  |
|---|---|---|
 |  |  |
 |  |  |
 |  |  |
 |  |  |
 |
 |  |  |
|---|---|---|
 |  |  |
 |  |
LOCATION

ARCHITECTURE PROJECT
UniSA: A NEW EDUCATIONAL CENTER

The project, enrolled within the course of Architectural Composition, is about the design of a building that could offer every kind of service needed by the campus users; students and educators as well. It is designed to communicate with the surroundings in terms of shape, paths, and educational services, It provides classrooms as well as meeting rooms, offices and relaxing halls. The floors are connected via a system of stairs located in the central court.
URBAN PLANNING
PUC DI BELLIZZI:
PRELIMINARE DI PIANO

The project, enrolled within the course of Urban Planing, means to give a prevision of the needings of the population in the city of Bellizzi in the year 2022, in terms of spaces and services. Starting on a prevision of the population growth, at is needed to develop an analysis of the bunduaries of the territory, analyzing its shape, the course of rivers, the dangers related to landslide risks. Then it is needed to understand the historical evolution of the urban center, in order to define which areas to use for its expansion in he future.

GALLERY
 |  |  |
|---|---|---|
 |  |  |
 |
